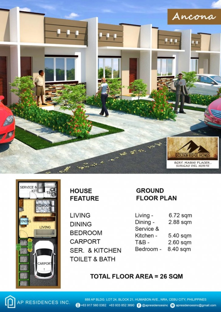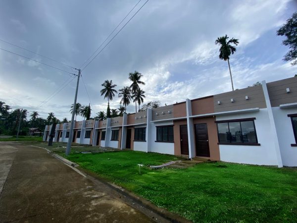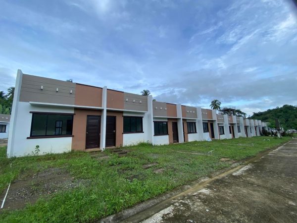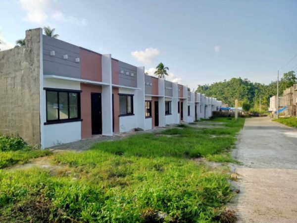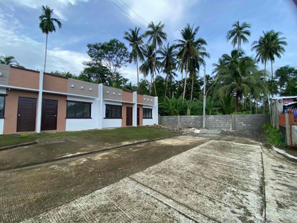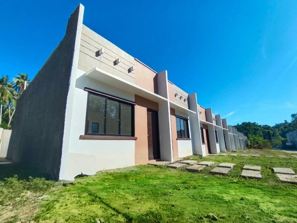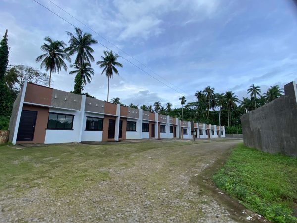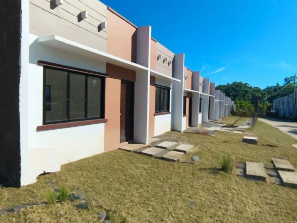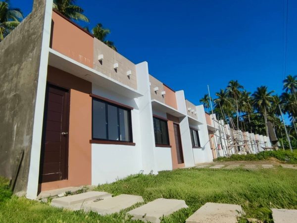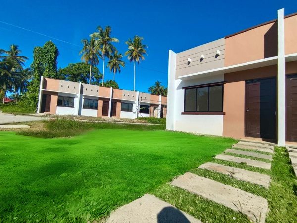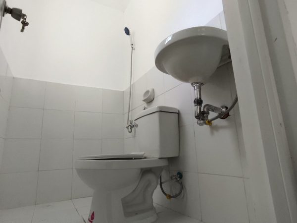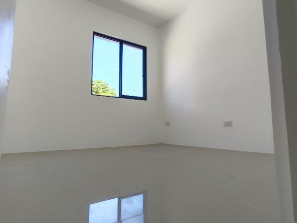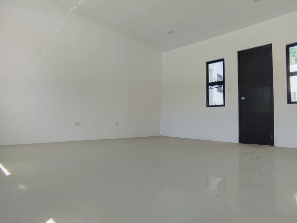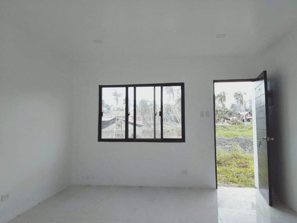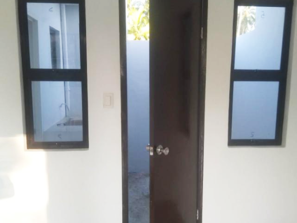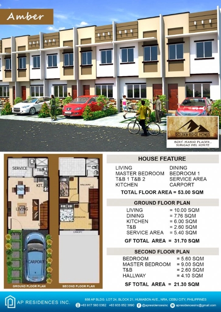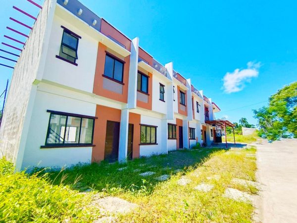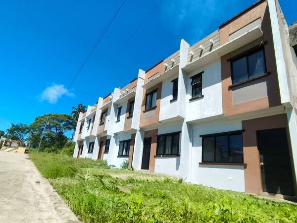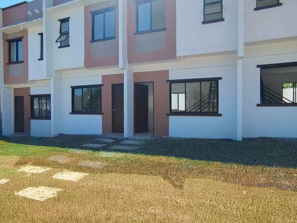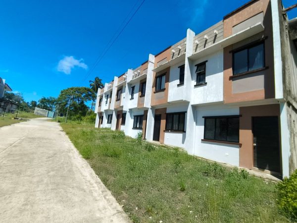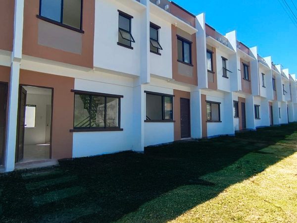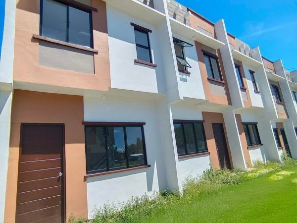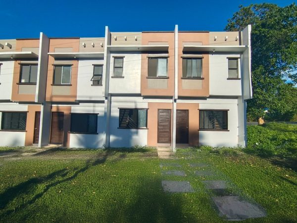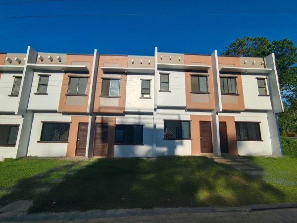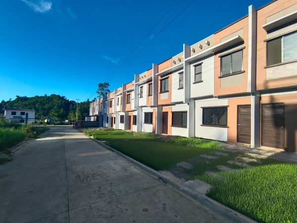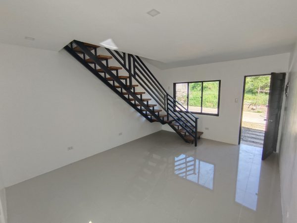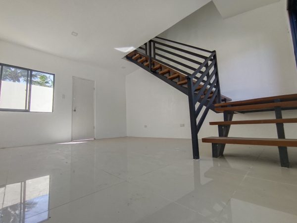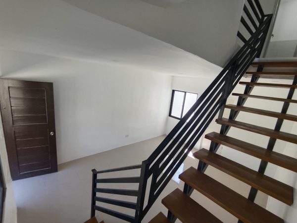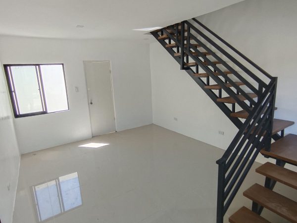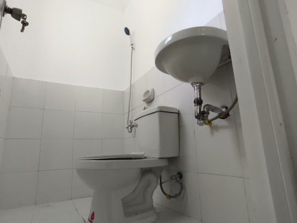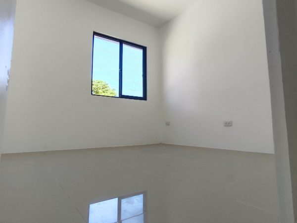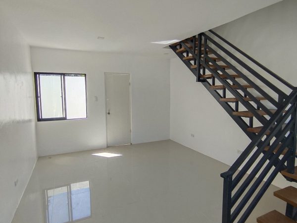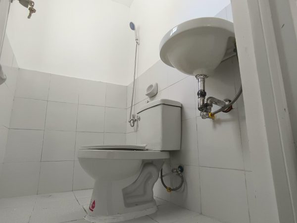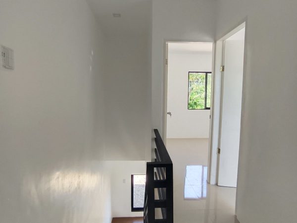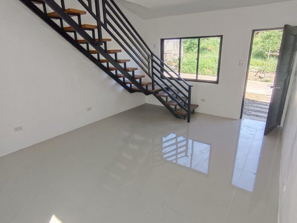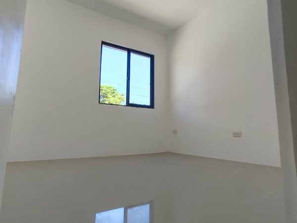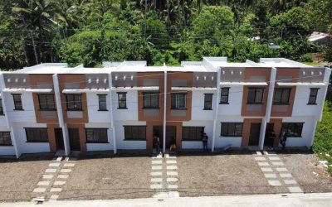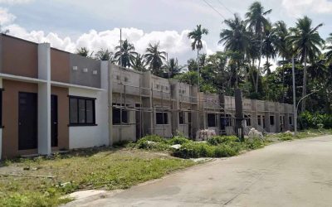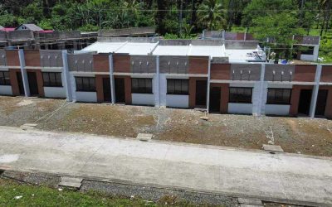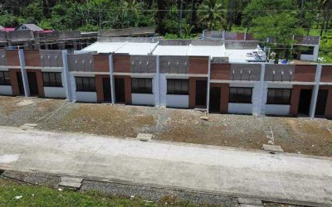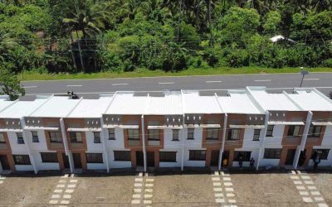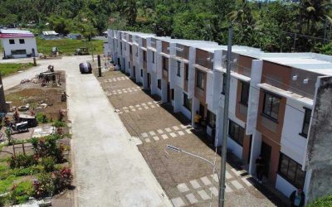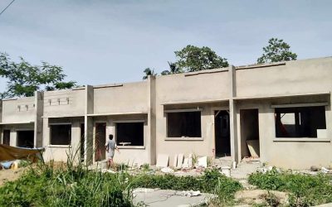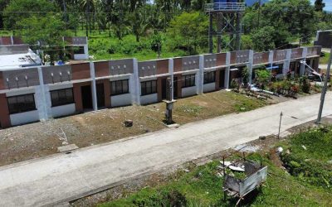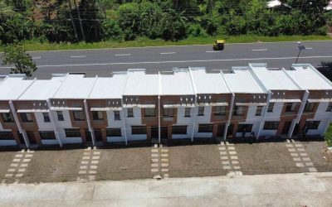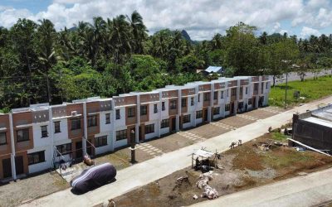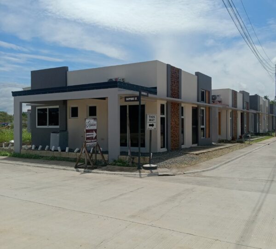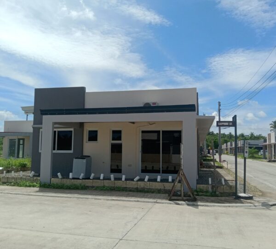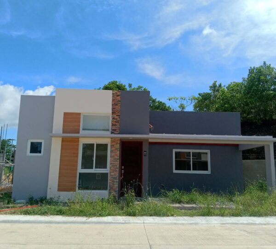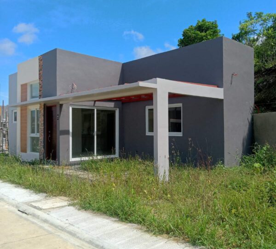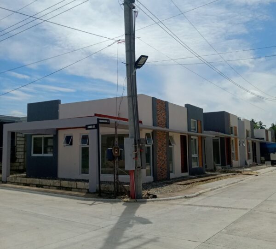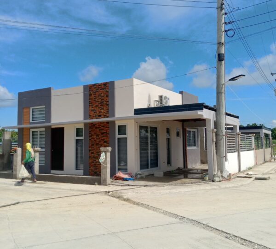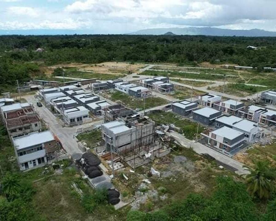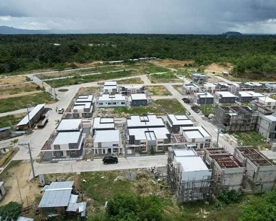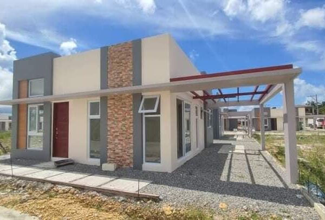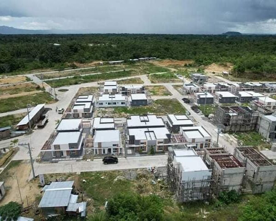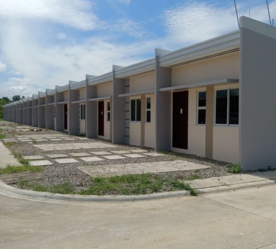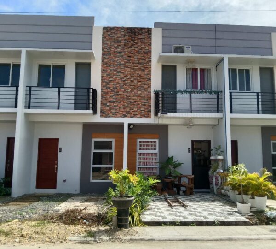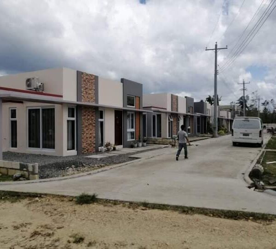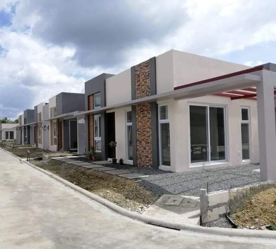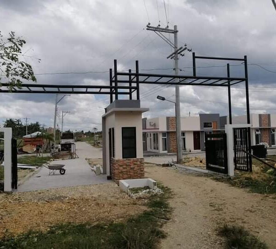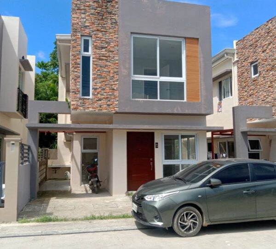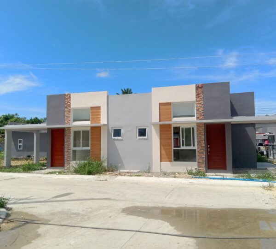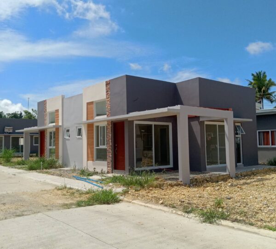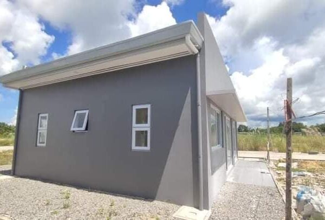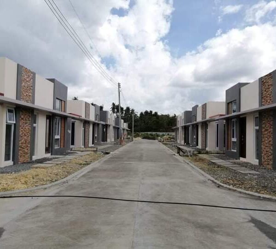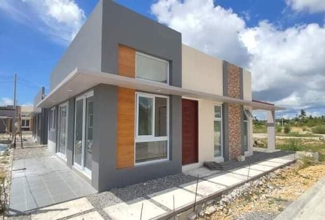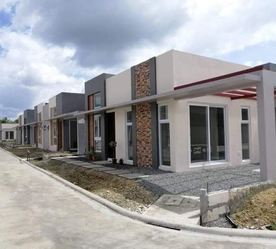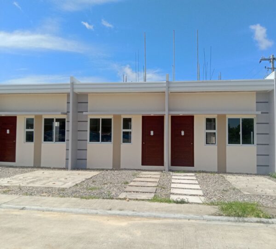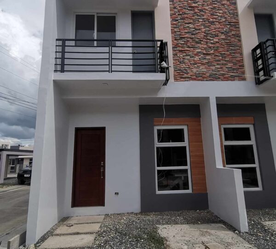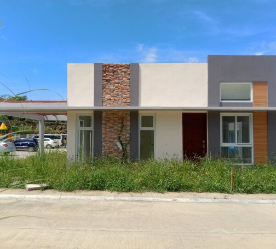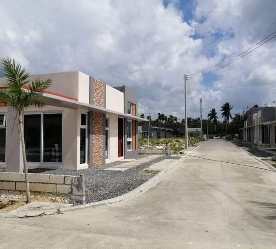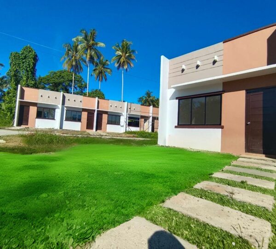
Ancona
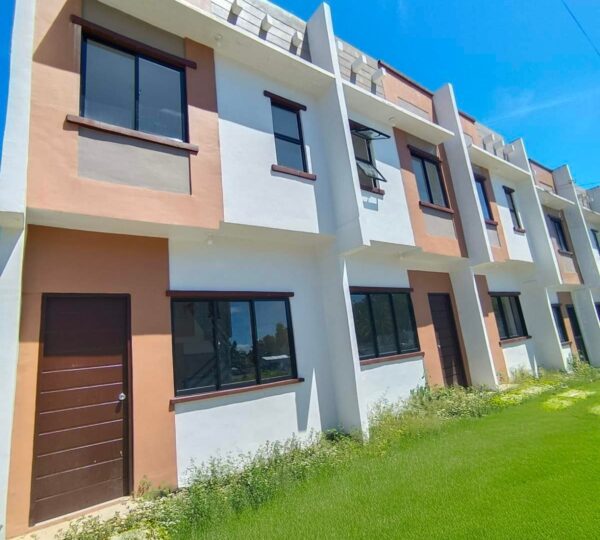
Amber
Golden Ridge Homes is a residential housing community nestled at Brgy. Mabini, Placer, Surigao del Norte with a total land area of 14, 203 sqm or about 1.42 hectares incorporated of two (2) spectacular House Designs which is the Amber and Ancona.
Homeowners can also enjoy its indulging amenities like Basketball Court, Swimming Pool, Playground, Clubhouse, and Gated Community. Golden Ridge Homes is an accessible location that is 5 minutes away from the Provincial Hospital and Churches and 2 minutes away from Prince Hypermart and Petron Gas Station.
Total Area in Sq. Ft/Sq areas: 14, 203 sqm
Other Amenities: Basketball Court, Swimming Pool, Playground, Clubhouse, and Guardhouse
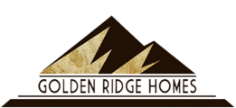
Golden Ridge Home
- 0925 785 5585
- goldenridgehomessdn@gmail.com
- Brgy. Mabini, Placer, Surigao del Norte
-
ANCONA
-
AMBER
TOTAL FLOOR AREA = 53.00 sqm
House Features (Living, Dining, Master’s Bedroom, Bedroom 1, Service Area, Kitchen, 2 Toilet & Bath, Carport, Hallway)
Dimensions: GROUND FLOOR PLAN (GF Total Area = 31.70 sqm )
Living = 10.00 sqm
Dining = 7.76 sqm
Kitchen = 6.00 sqm
Toilet & Bathroom = 2.60 sqm
Service Area = 5.40 sqm
Dimensions: SECOND FLOOR PLAN (SF Total Area = 21.30 sqm )
Toilet & Bathroom = 2.60 sqm
Master’s Bedroom = 9 sqm
Bedroom = 5.60 sqm
Hallway = 4.10 sqm
Parking available? YES
AMAYA
LOT AREA = 48.00 sqm TOTAL FLOOR AREA = 26.00 sqm
House Features:
(Living, Dining, Bed, Service & Kitchen, Toilet & Bath, Carport)
Dimensions: Ground Floor Plan
Living = 7.10 sqm
Dining = 2.80 sqm
Bed = 8.10 sqm.
Toilet & Bathroom = 2.60 sqm
Service & Kitchen = 5.40 sqm
Parking Available: YES

AMORI
LOT AREA = 48.00 sqm TOTAL FLOOR AREA = 46.77 sqm
House Features
(Living, Dining, Master’s Bedroom, Bedroom 2, Service Area, Kitchen, 2 Toilet & Bath, Terrace, Stairs, Carport)
Dimensions (Ground Floor Plan): (GF Total Area = 26.00 sqm )
Living = 6.20 sqm
Dining = 4.55 sqm
Stairs = 3.65 sqm
Toilet & Bathroom = 3.35 sqm
Service = 4.30 sqm
Kitchen = 3.95 sqm
Dimensions (Second Floor Plan) (SF Total Area = 20.77 sqm )
Hallway = 3.50 sqm
Masters Bedroom = 10.00 sqm
Bedroom 1 = 4.80 sqm
Stairs = 2.47 sqm
Parking available? YES

LARA
LOT AREA = 96.00 sqm TOTAL FLOOR AREA = 139.24 sqm
House Features

Site Update Photos
HOW TO GET THERE
Public Transport
From Surigao City Terminal, ride a Bus with a Butuan Signage. Alight at Bad-as Terminal and ride a Tricycle going to Golden Ridge Homes. Destination will be on the right.
Private Transport
From Surigao City Port and Ferry Terminal, Head Northwast toward P. Reyes St.Turn left onto Espina St. And onto Capitol Rd. and turn right. Turn left toward Rotary St. and turns right onto Rotary St. Turn left onto Pan-Philippine Highway/AH26 and turn left again then straight ahead. Destination will be on the right.


